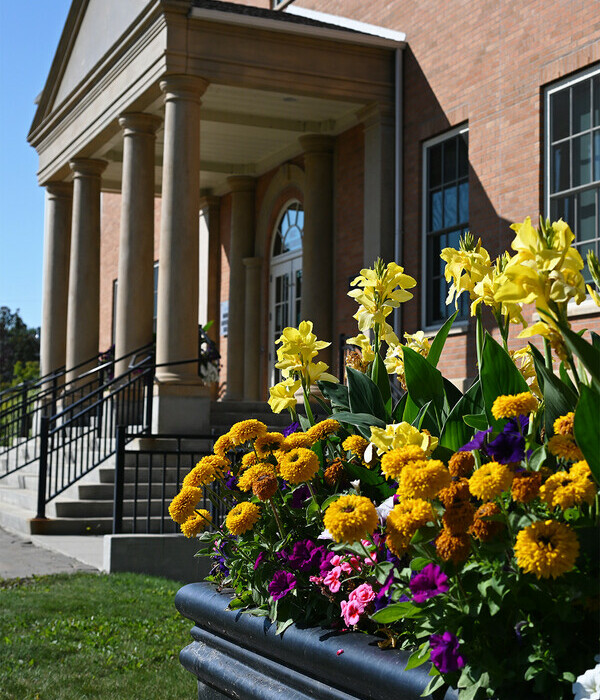Statutory plans
Statutory plans are:
- Formal planning documents adopted by municipal bylaw;
- Regulated by the Municipal Government Act; and
- Must have three readings and a public hearing, as part of the adoption process.
Once adopted, both the municipality, and residents have a legal obligation to follow the plan.
The Town of Sylvan Lake Municipal Development Plan (MDP) is a long range planning document. Our goals, objectives, and planning direction for the future, are outlined. The MDP includes policies for the following areas:
- Land use
- Neighbourhoods and housing
- Mobility
- Public infrastructure
- Economic development
- Parks, recreation and culture
- Natural environment
- Community health
- Regional collaboration
All future plans, policies, and guidelines must conform to the Municipal Development Plan.
The Town has two Intermunicipal Development Plans which are joint planning documents that address the future development of lands located around Sylvan Lake.
An Intermunicipal Development Plan:
- Is a tool for coordinating future land uses and development between one or more municipalities;
- Ensures that development within the municipalities does not negatively impact each other;
- Guides the urban growth of the Town and future annexation;
- Provides a framework for the municipalities to work together to address issues of mutual concern; and
- Guides how private and public lands are used and developed.
The Town of Sylvan Lake - Red Deer County Intermunicipal Development Plan, is a joint planning document between the Town of Sylvan Lake and Red Deer County that addresses lands located immediately around the Town of Sylvan Lake.
The Sylvan Lake Intermunicipal Development Plan, is a joint planning document for all eight municipalities bordering Sylvan Lake.
Area Structure Plans (ASPs), outline policies for growth and development for a specific area of Town, typically several quarter sections in size.
ASPs identify:
- Future land uses
- Transportation networks
- Infrastructure
- Parks and trail systems
Area Redevelopment Plans (ARPs) guide how existing neighbourhoods in the community will redevelop in the future. ARPs outline the future land uses and contain policies for the redevelopment of vacant and underutilized land.
We have two ARPs: the Sustainable Waterfront Area Redevelopment Plan, and the 50th Street Area Redevelopment Plan.
Non-statutory plans
Non-statutory plans are:
- developed as guidelines to help encourage a specific direction for development or growth in a particular area; and
- adopted by resolution of Council, rather than with a bylaw.
Outline Plans guide neighbourhood development, and are required prior to rezoning or subdividing any large undeveloped parcels of land.
Outline Plans typically cover a quarter section of land, and include proposed:
- Land uses
- Road networks
- Utilities
- Parks and trail system locations
The 50th Street Direct Control District is governed by a set of urban design guidelines. The guidelines set the regulations for development within each specific neighbourhood and include:
- Allowable uses
- Setbacks
- Parcel coverage
- Height
- Parking requirements
- Landscaping requirements
- Architectural character
The Municipal Sustainability Plan is a roadmap for the Town to follow, as decisions are made that impact the sustainability of the community. The Plan includes a vision for sustainability, supported by broad goals and objectives, and targets set for each objective that will challenge the us over the next 10 years. This approach is designed to ensure that sustainability is considered in all actions and decisions.
Our Growth Strategy outlines future development of the Town, and provides information on what the Town will look like over the long term.
Our Neighbourhood Redevelopment Strategy provides a set of guidelines for infill and redevelopment projects within an existing mature neighbourhood centrally located in Town.
The Strategy is a tool to provide land owners, developers, and the Development Authority a clear direction on the type of developments that are acceptable within the neighbourhood.
The Natural Areas Management Plan identifies all environmentally significant areas within the Town.
Our planning documents set the framework and vision for future growth and development. Working with the public and gathering public feedback is key to our planning process.
Planning also includes:
- The subdivision or rezoning of land;
- Policies for development; and
- Working with the public to identify issues affecting land development.



